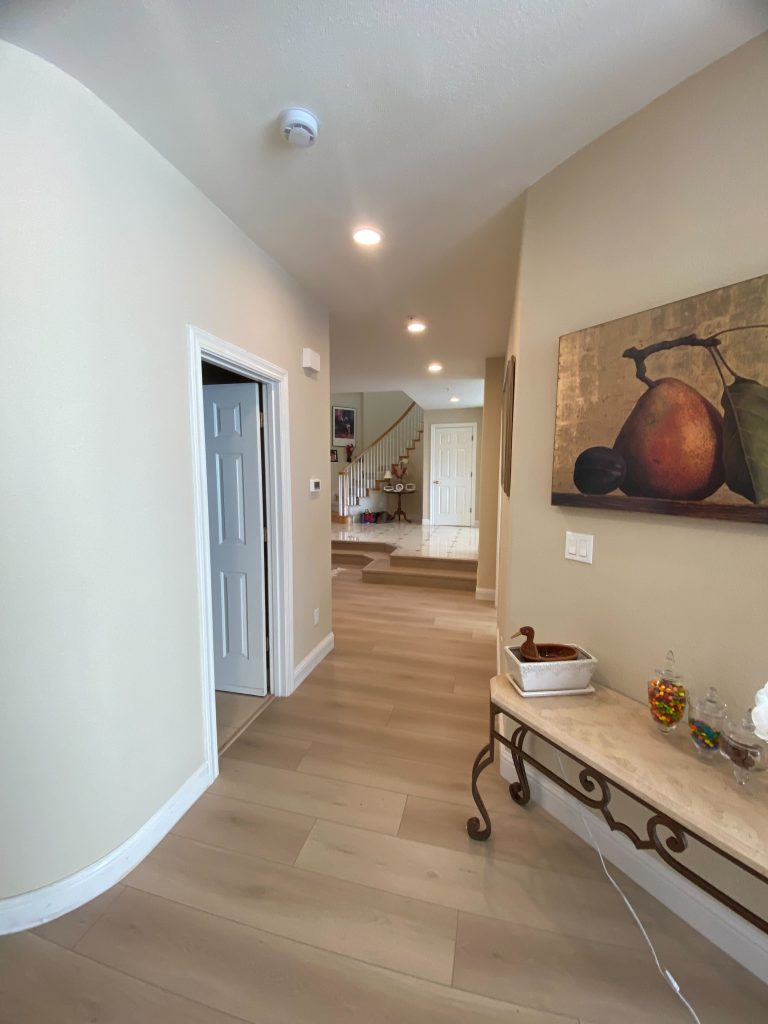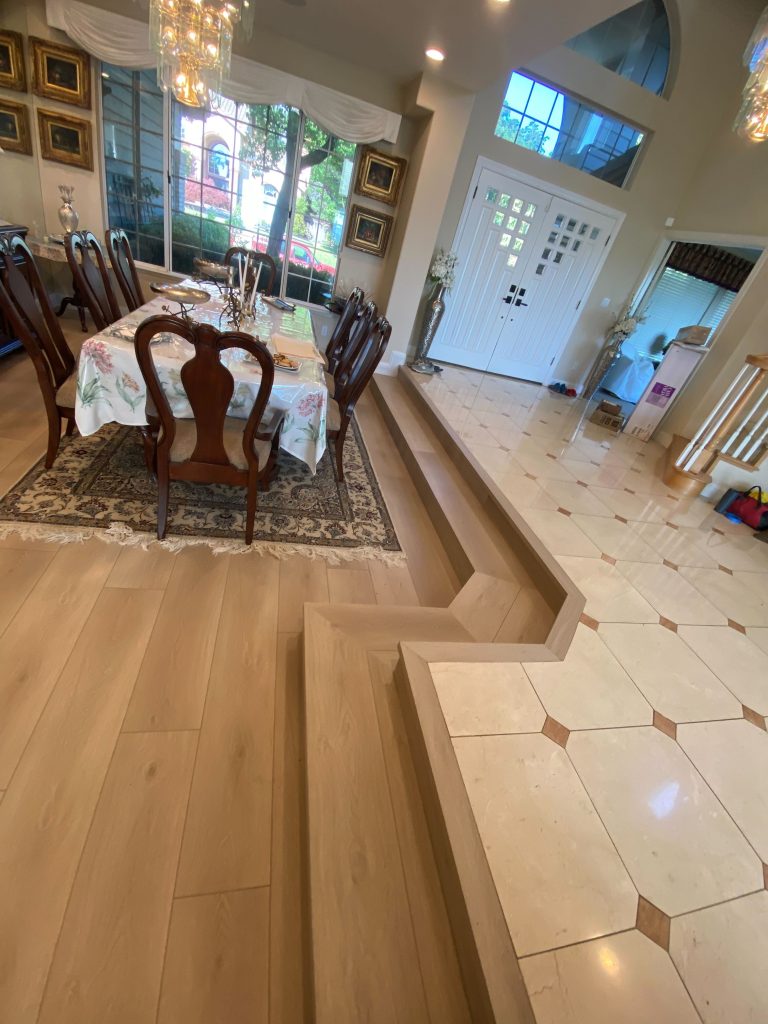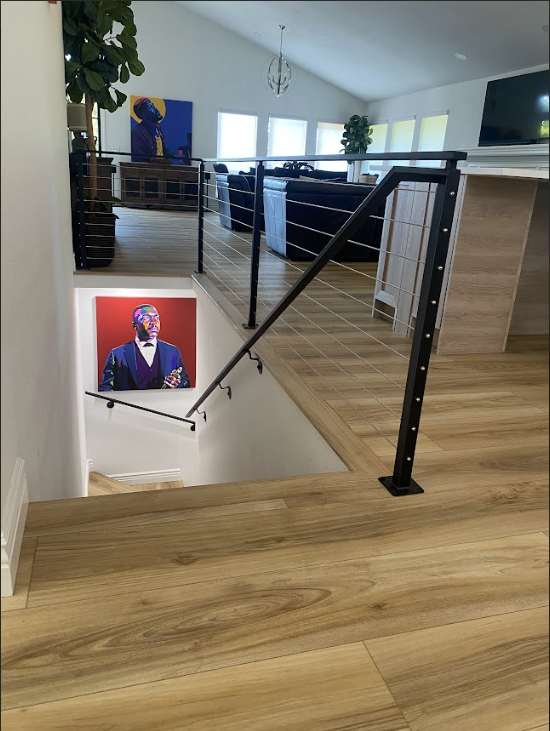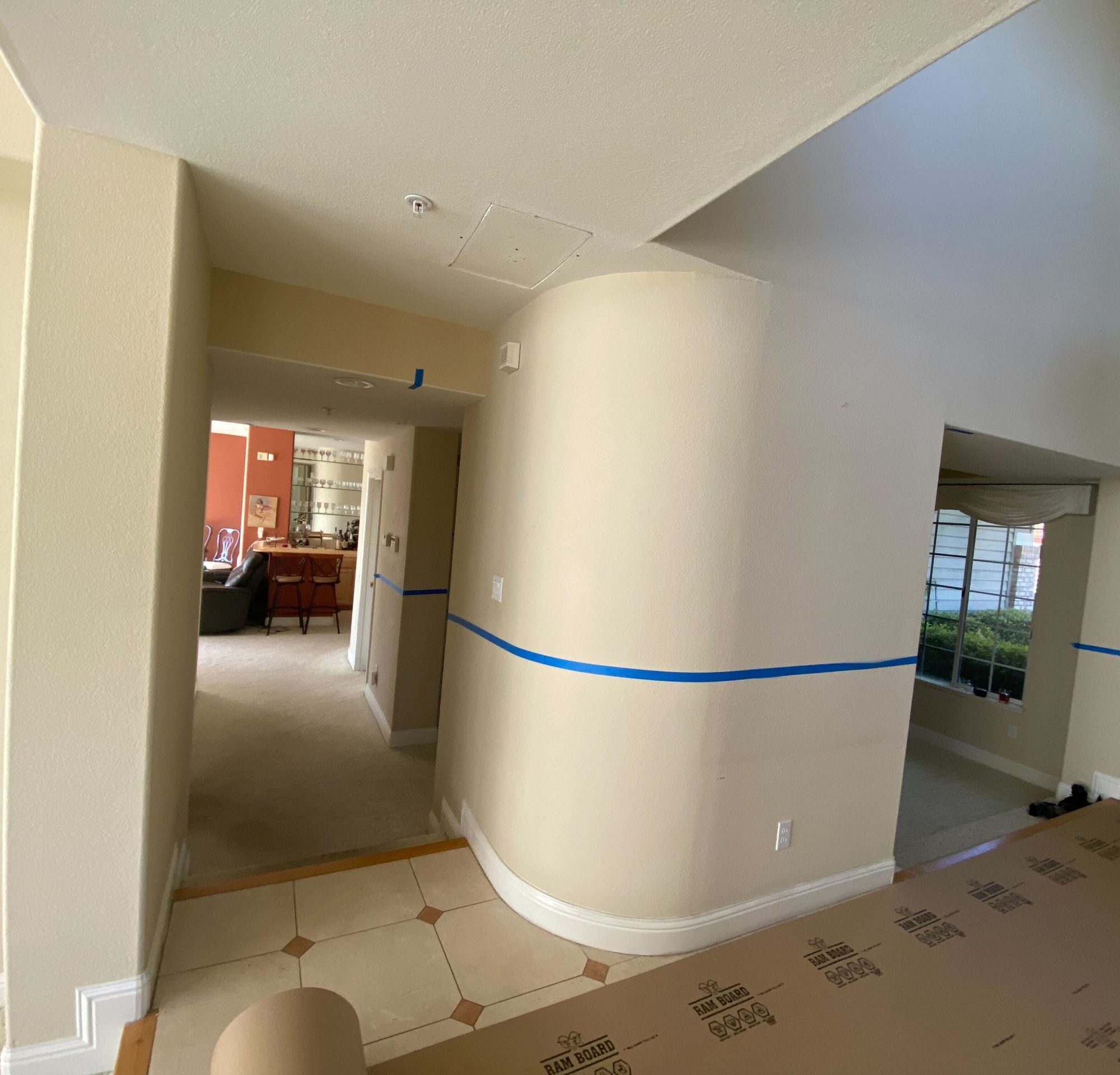COMPLETE HOME REMODELING
Lafayette Home Remodel Project
Our Lafayette Project transformed the dining and family rooms into a seamless open-concept space. We removed walls, updated electrical, plumbing, HVAC, and sprinklers, then finished with new drywall, paint, and flooring. The result — a bright, modern, and functional area perfect for daily living and entertaining.
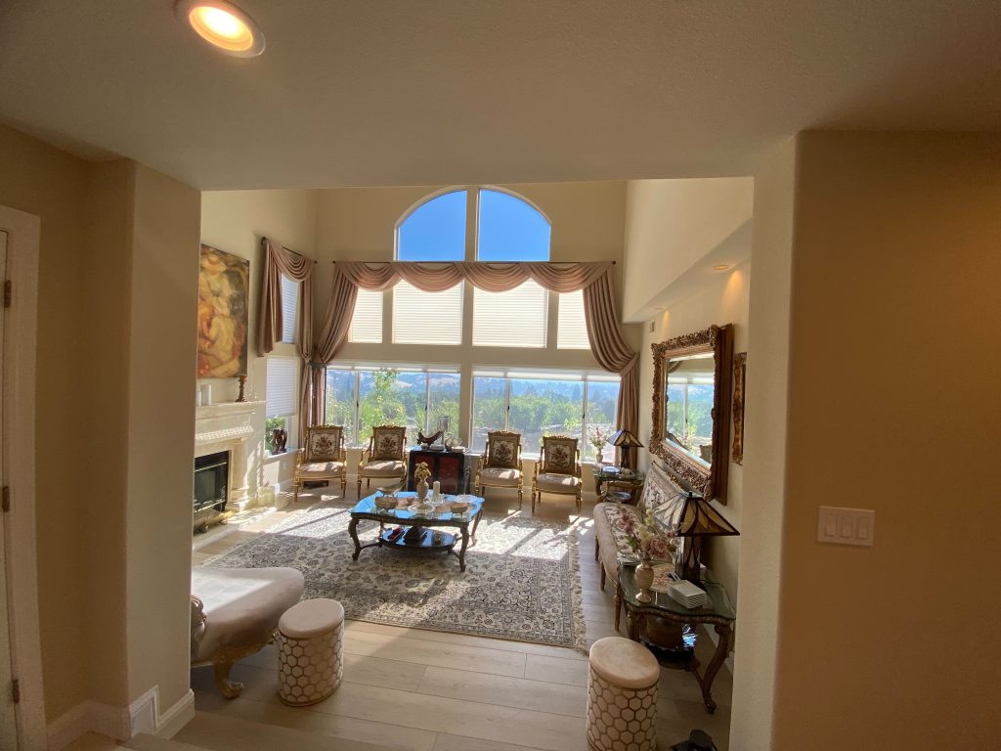
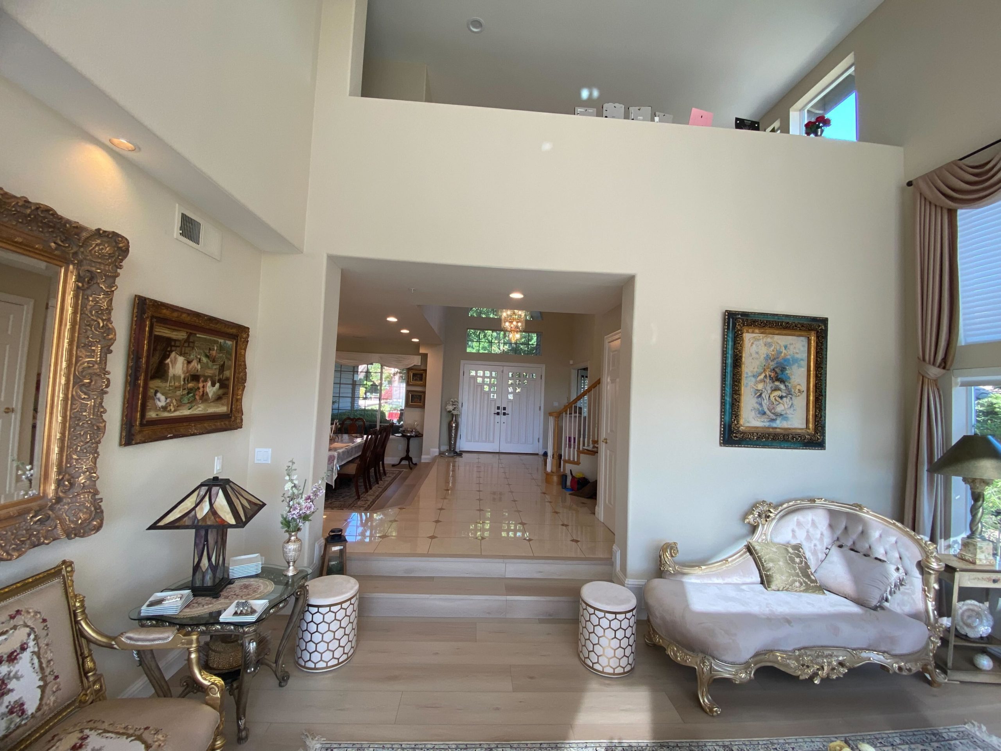
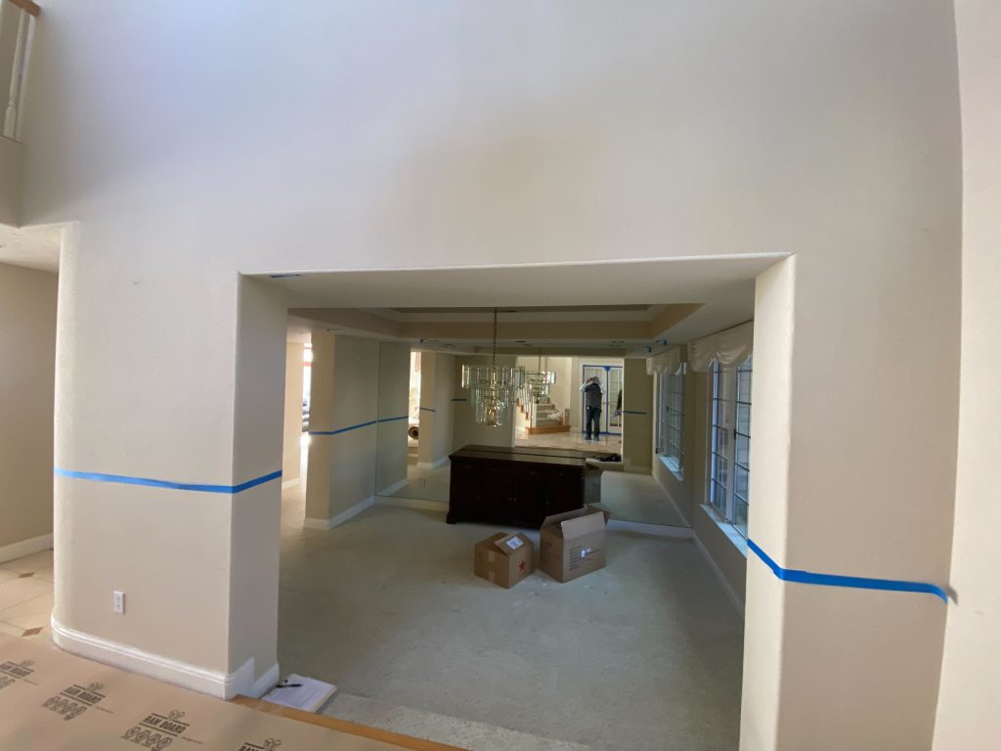
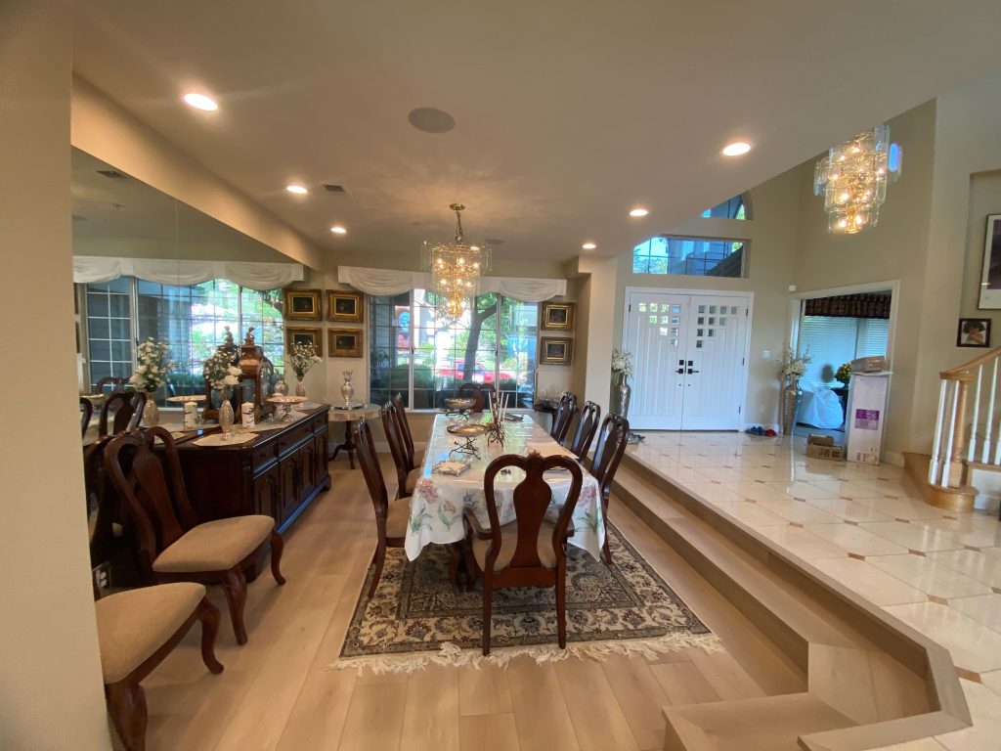
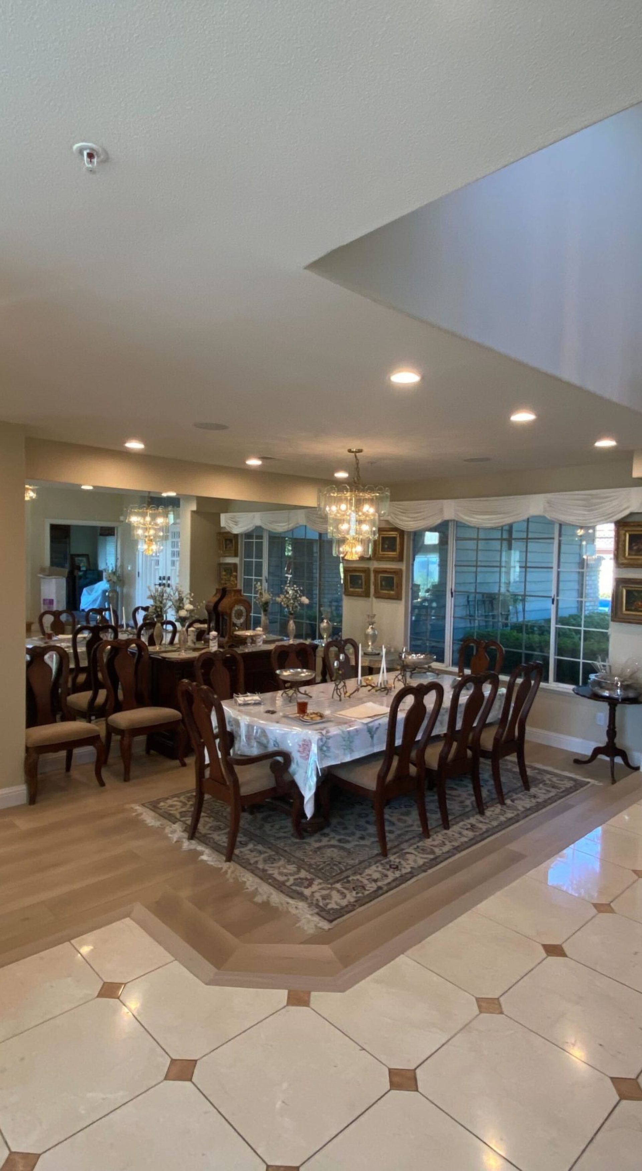

Dining / Family Room Open Concept
Demolition: Removed existing drywall, flooring, and framing to open up the layout and connect both areas.
Electrical: Relocated outlets, switches, and lighting fixtures, and installed new lighting to suit the updated design.
Plumbing: Adjusted plumbing lines as needed to accommodate wall removals and the new layout.
HVAC: Modified ducts and vents for optimal airflow and comfort.
Fire Sprinklers: Reconfigured sprinkler heads to meet safety codes and align with the new ceiling plan.
Drywall, Texture & Paint: Installed new drywall, applied matching texture, and finished with fresh paint for a cohesive look.
Flooring: Added new flooring throughout the dining and family rooms to create a warm, continuous flow.
The result is a bright, modern space that brings people together, perfect for both everyday living and entertaining.
